- ref. 021220048
Commercial Warehouse and Warehouse, Loulé
Loulé › São Clemente
Sale1 100 000 €
-
Land area1,645 m²
Property Features
- Rooms
- Half bath
- Number of floors 3
- Surroundings
- Highway
- City Center
- Parking
- Excellent Access
- Supermarket
- Police
- Gas Station
- Plot
- Commercial Area
- Equipment
- Alarm
- Air Conditioning
- Fire Detector
- Removable partitions
- Smoke extraction
- Electric Gate
- Comfort and Leisure
- Natural Light
- Extras
- Condition Very good
- Building
- Areas
- Land Area 1645.00 m²
- Net Area 1193.50 m²
- Gross Area 1645.00 m²
- Services
- Water
- Three-phase power
- Public Lighting
- Internet Connection
- Infrastructures
- Impaired Mobility Access
- Annexes
- Loading docks
- Outdoor Parking
- Heavy Parking
- Public place
- Wall
- Ramp
- Terrace
-
Location Map
Property description
- Property Type: Warehouse
- Status: Used
- Urban building with three floors intended for commerce or industry, which consists of basement with a warehouse, a bathroom, corridor and patio; ground floor with a store,and warehouse with capacity for access to long-haul vehicles, four bathrooms, two corridors, a storage room, a meeting room and three offices. First floor with a cafeteria, kitchen, two bathrooms, two corridors, two meeting rooms, four offices and a terrace. This property has a central location of the Industrial Zone of Loulé and has a total area of 3,430 m2. For more information do not hesitate to contact me.
Similar Properties
No properties match your search criteria
-
Request a property
Can't find what you're looking for? We'll find it for youTell us what you are looking for -
Sell or rent your property!
Contact us, your property will be marketed by the best professionalsList your property
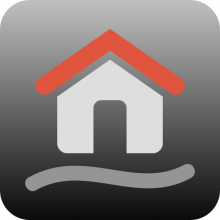



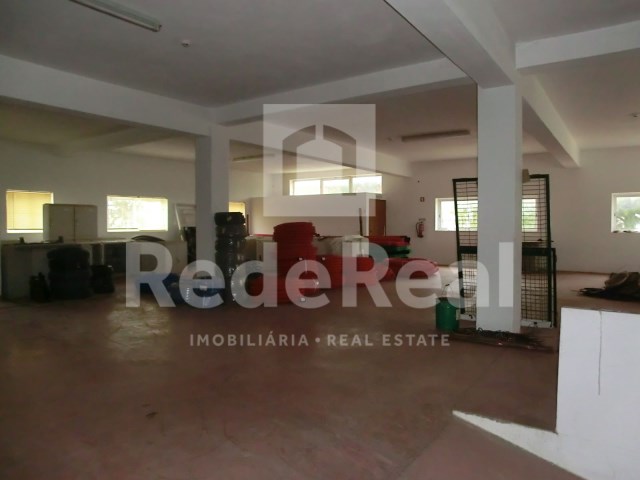

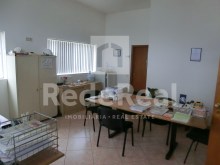
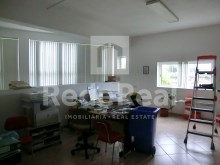
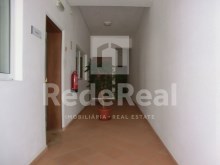
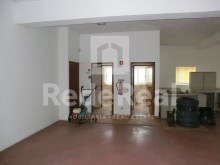
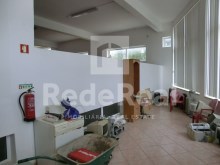
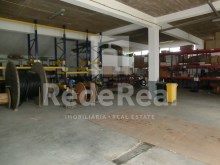
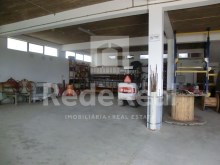
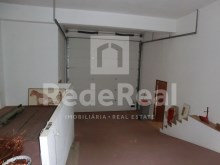
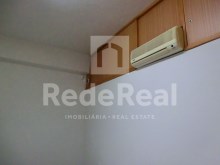
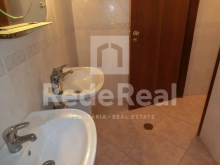
 Rss Feed
Rss Feed